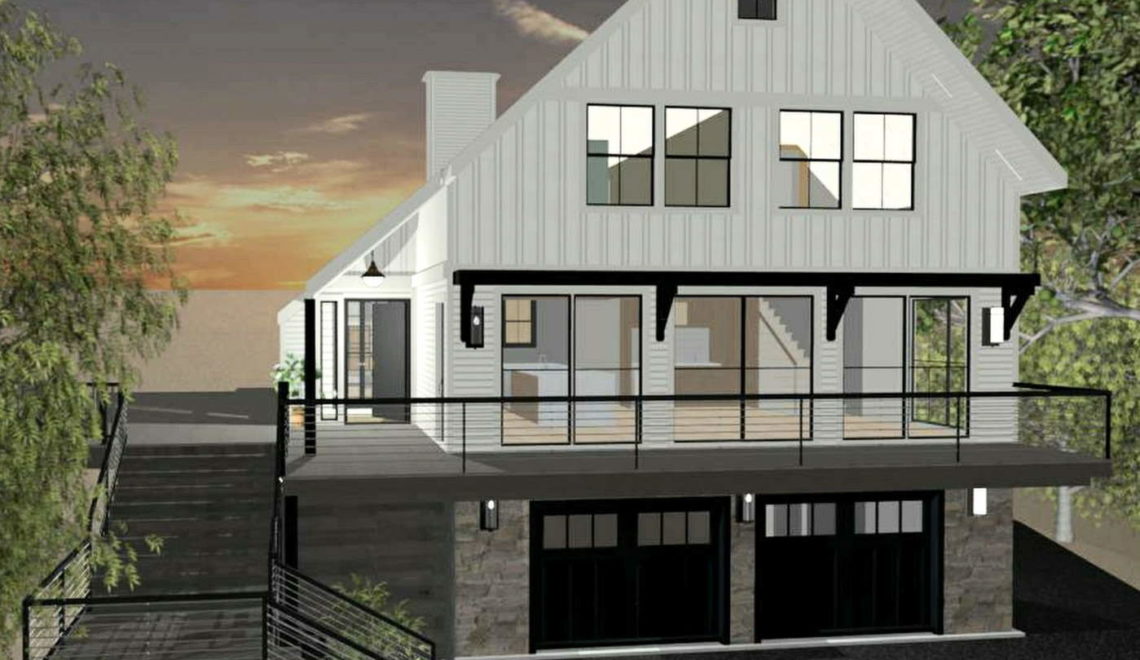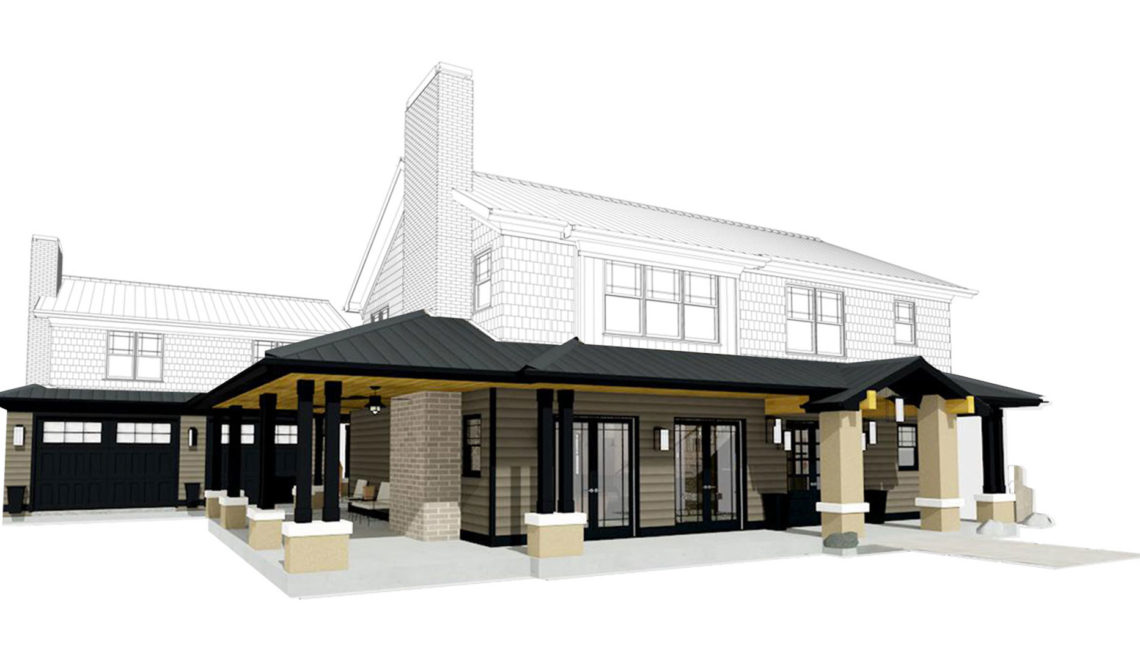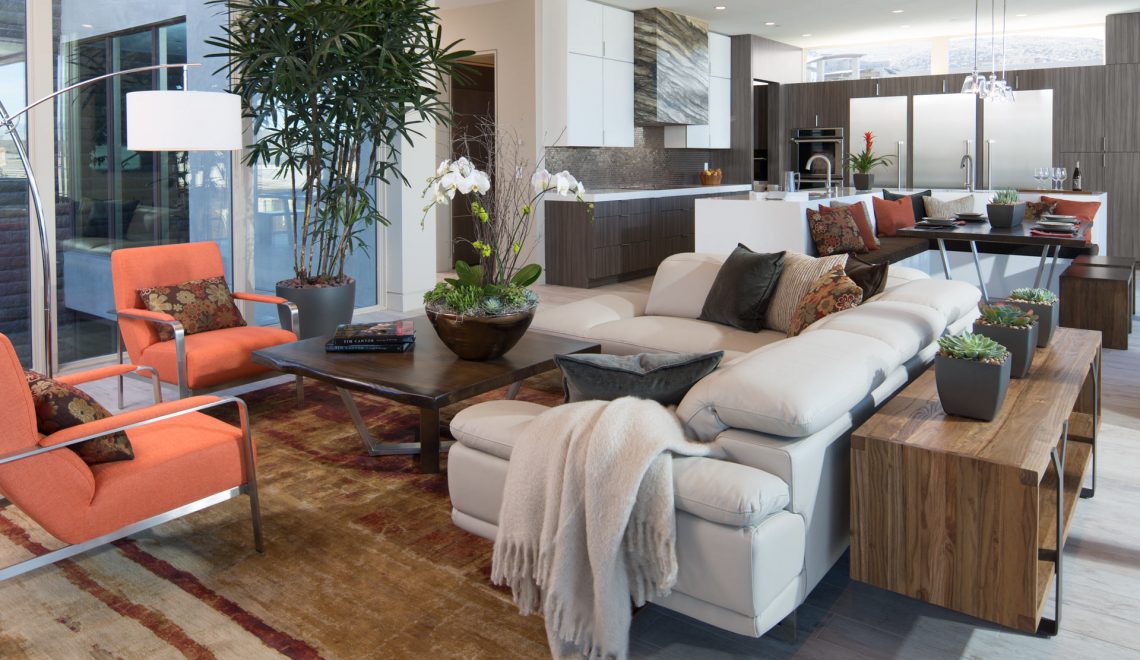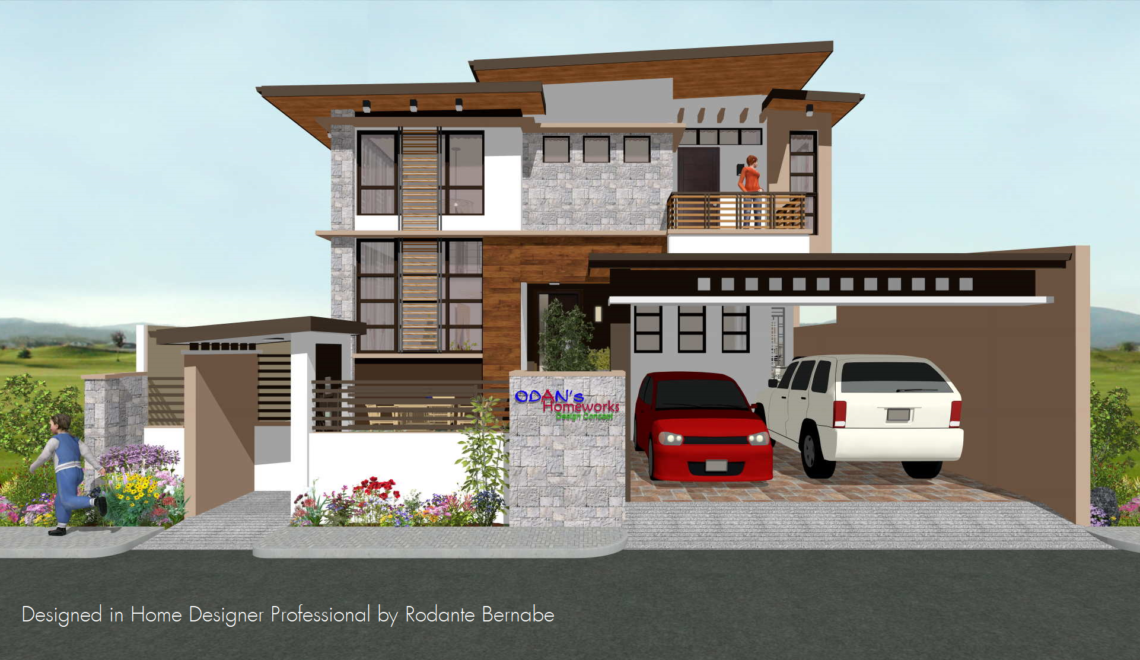Tag
hand drafting
A Designer’s Journey from Hand-Drafting to Design Software

Have you spent hours laboring over a drafting table? Remodel/ Addition Design Contest winner Sandra Lukas can relate.

Sandra’s winning design in the Chief Architect Remodel/ Addition Design Contest caught our attention and inspired us to learn more about her story. It turns out that she hand-drafted designs for high-end spec homes for years before making the jump to Chief Architect’s Home Designer Professional software. Follow along as she takes us on a trip down memory lane from her days of hand drafting to how she discovered and fell in love with design software.
(more…)Capturing As-Built Measurements for Remodel Projects

How do remodeling professionals capture as-built measurements? Paper, Napkin, App, or Laptop software? Chief Architect software surveyed remodelers and found 75% measure as-built homes by hand using paper and pencil. The compounding effects of repetition have made this an efficient process. If the system works, why change?
What is an As-Built plan?
The As-Built plan refers to the original condition of the house before remodeling. Remodeling projects and home additions start with as-built measurements, also called red-line drawings or record drawings. It’s vital to map out the as-built plan as precisely as possible.
(more…)Elma Gardner – Featured NKBA Study Guide Designer

Elma Gardner has only ever drafted her designs by hand, and they are beautiful. A fading art in our digital age, the small details are the most impressive in her style. My personal favorites are the tiny circles that don’t quite encompass the numbers for her Floor Plan Specification labels, eluding to the efficient confidence in speed her hands must take on as they traverse the page.


 By
By  By
By 










































